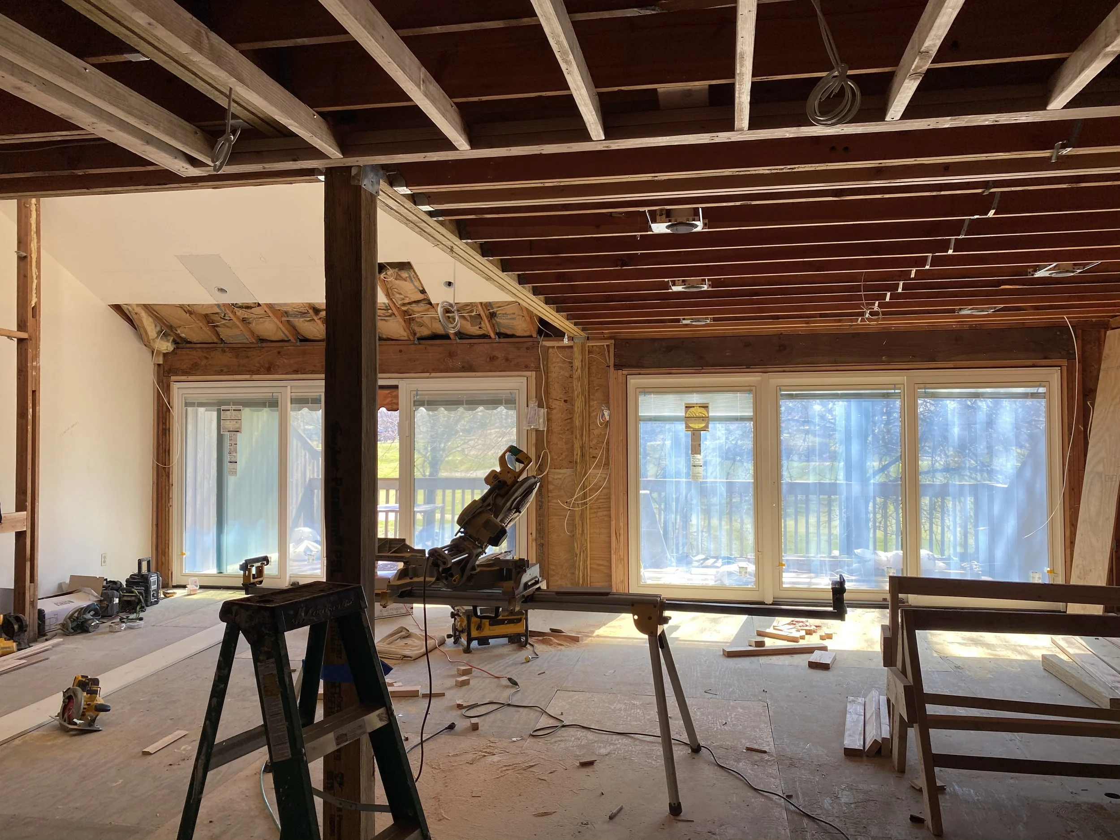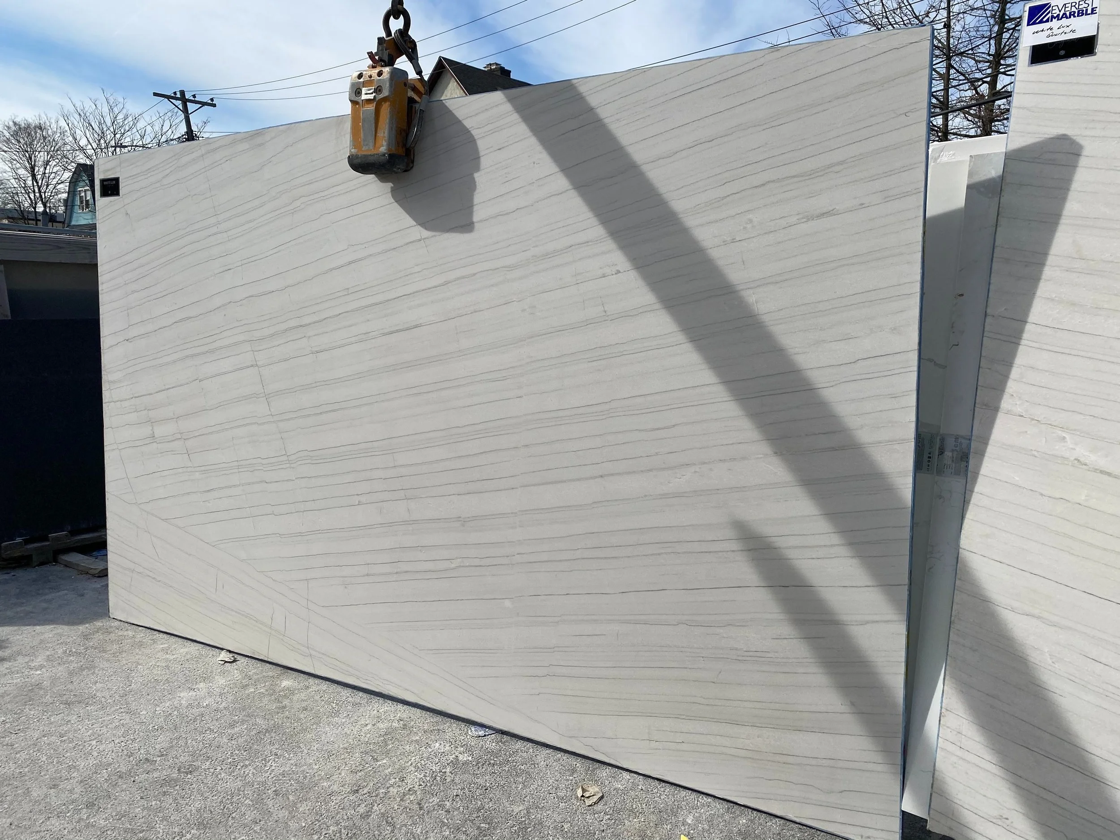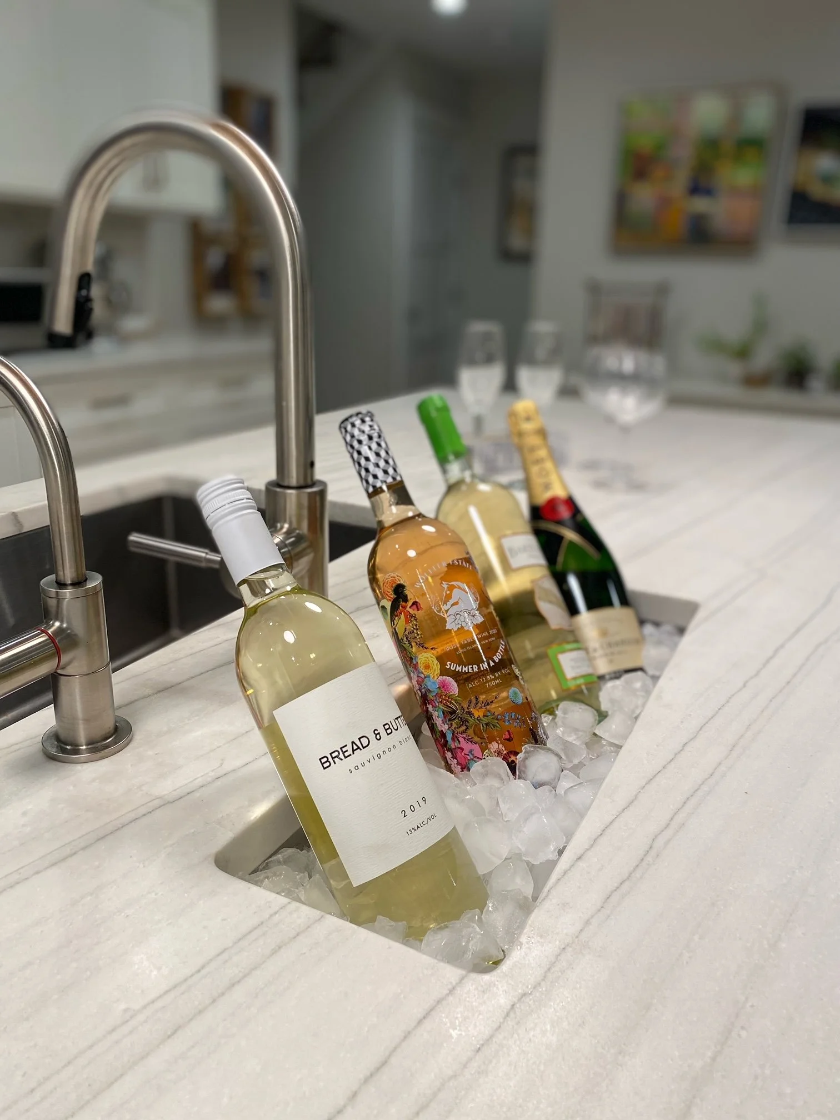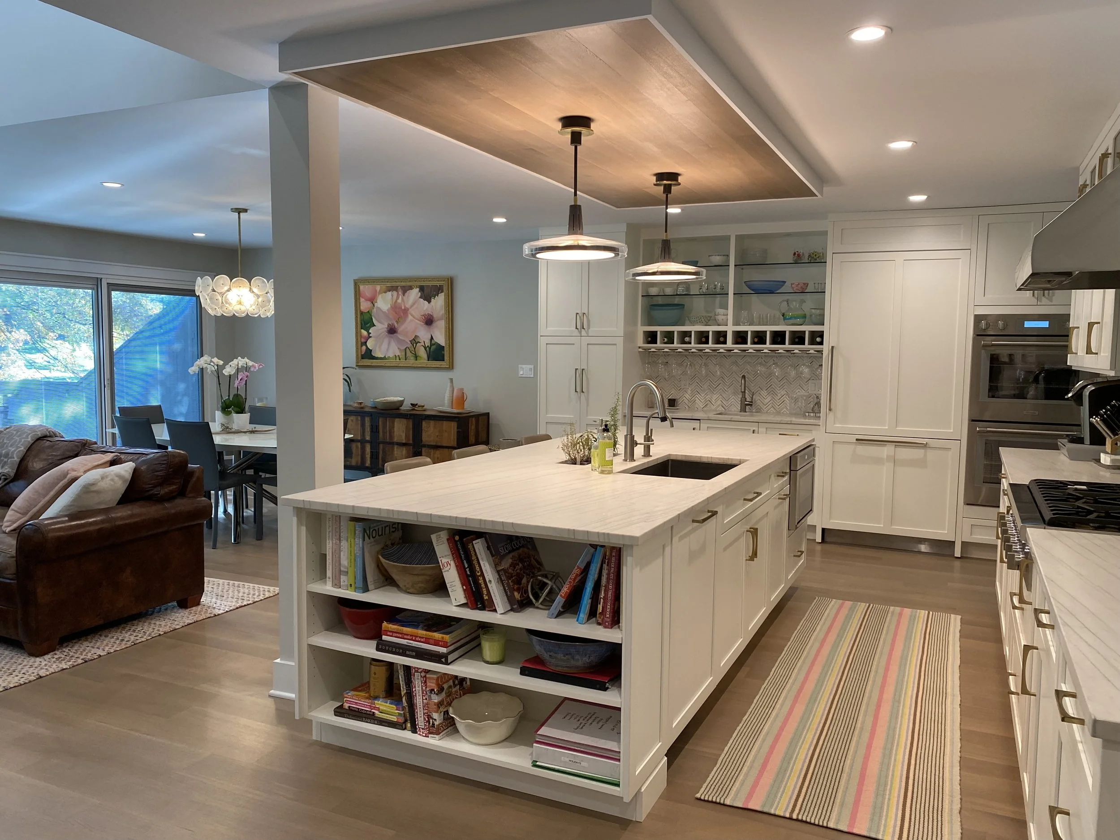
Town House Kitchen Renovation
There were so many details we were able to include in this kitchen…
This project included a complete gutting and renovation of a townhouse where the first floor bathroom had been obscuring the great view and light out back.
We designed several unique details in this kitchen including a drop wood ceiling over the island to warm up the space, island pendants that carry through the mixed metal look of the adjoining family room, an herb trough sink with dual function faucet to allow the plants to be watered (and the trough sink doubles as an ice holder to put wine bottles in while entertaining) and a drop down counter with electricity to allow for phone & laptop charging while keeping electronics away from drinks and food prep at the island.
The quiet movement of the lightly veined Quartzite adds an element of natural beauty to the space - working with the colors to create a subtle look while still introducing some fun elements into this contemporary kitchen.
Moved bathroom to create open concept kitchen & dining room
Natural light now pouring into this vast space
Moving bathroom created great light & views
Quartzite stone counter selected at slab yard
Herb trough sink with dual function faucet allows the plants to be watered
Trough sink doubles as ice holder for drinks
Drop down counter provides device charging station
Drop wood ceiling adds warmth & island pendants connect the mixed metal look in the adjoining family room








