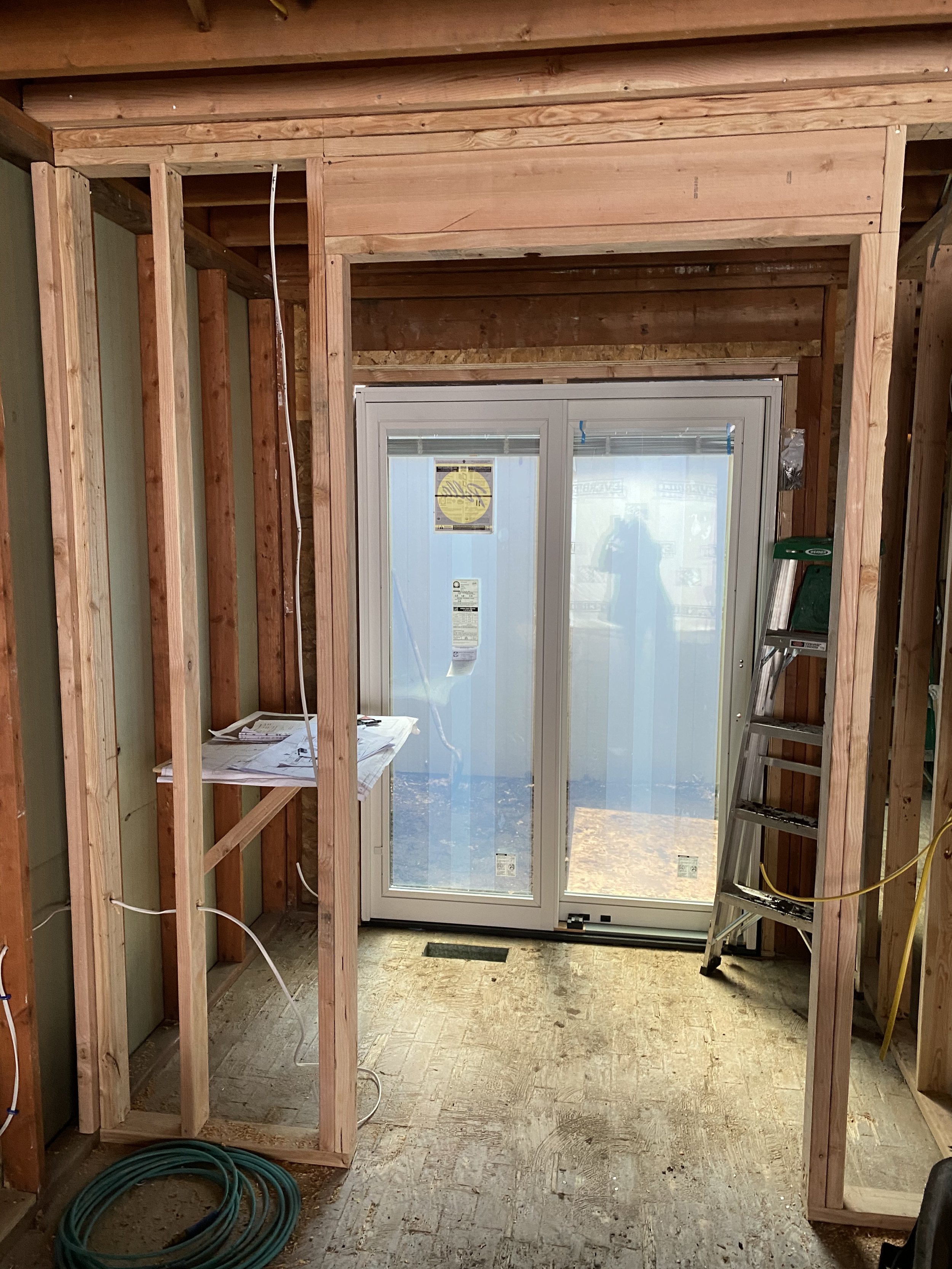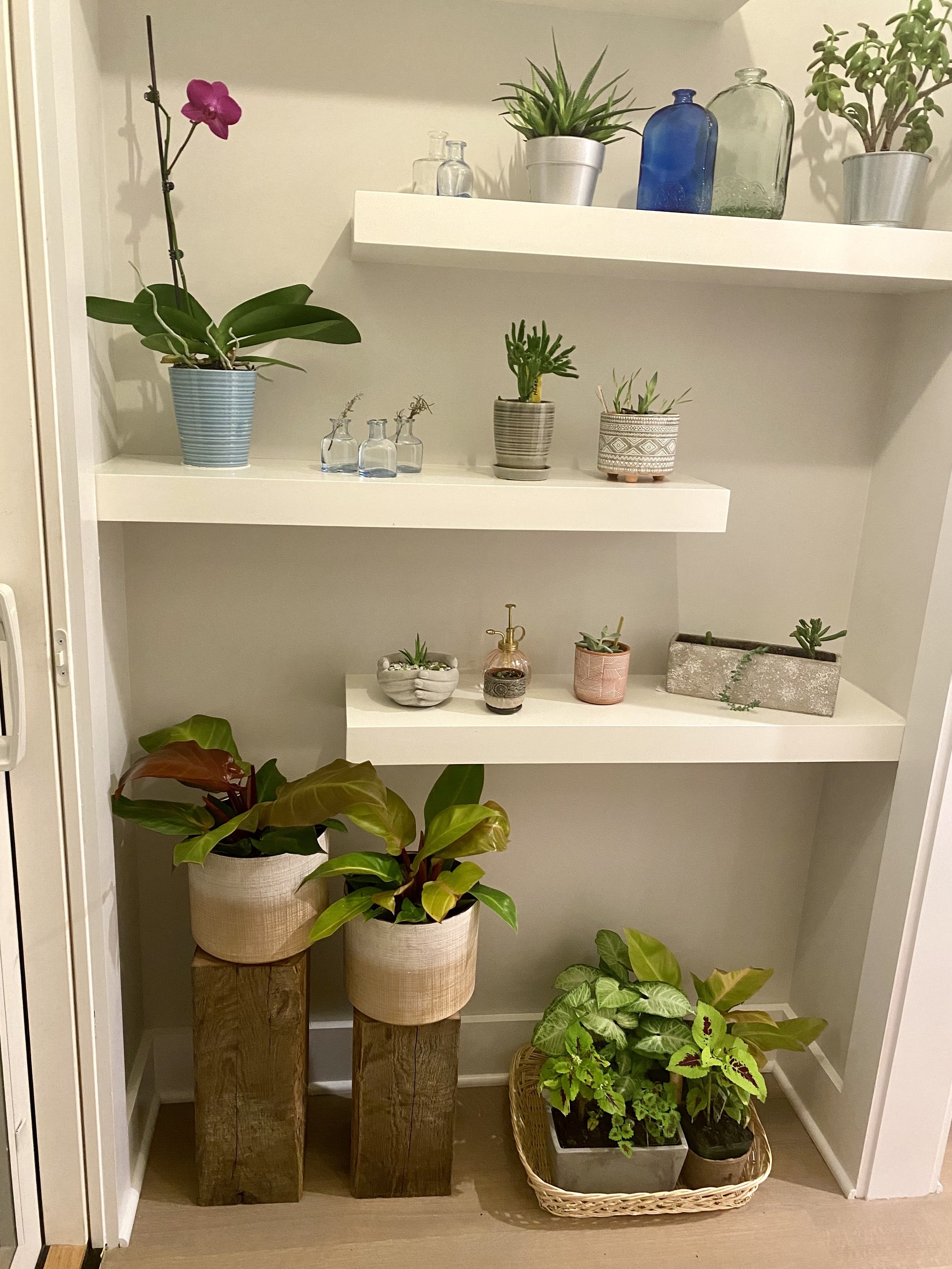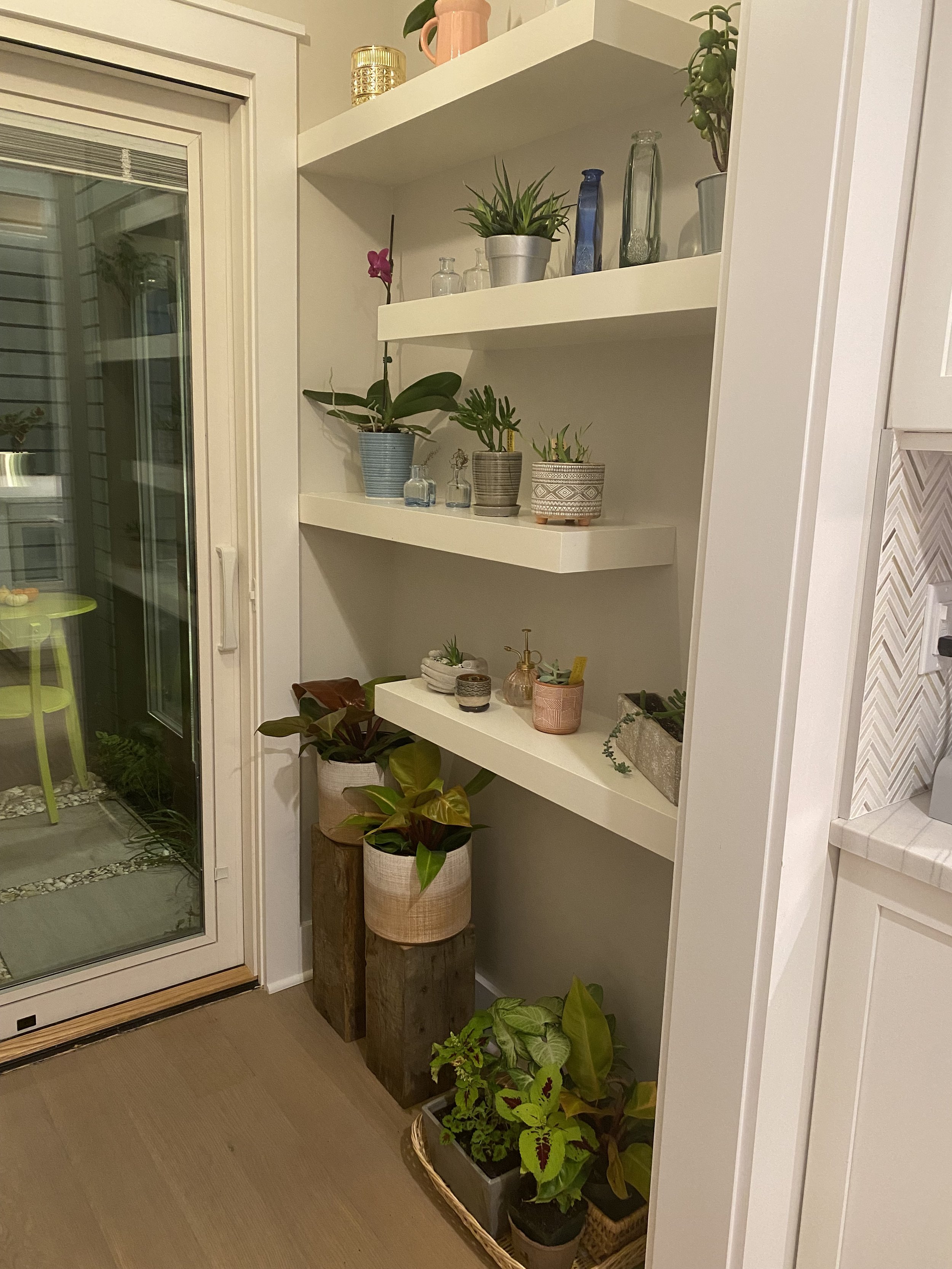
Atrium/Vestibule
Indoor and outdoor spaces should work together…
Pre-Construction this space was an eyesore. We wanted to create a playful outdoor area that would extend the living space and serve as a cozy nook for morning coffee or evening drinks.
Additionally, we designed an attractive and functional vestibule, sitting between the kitchen and atrium, to serve as a transitional space to remove shoes, store plants and tools and display decorative accents.
This project illustrates how RK Designs is able to connect inside rooms with outdoor spaces by utilizing color and texture in several design features, such as a custom bench seat cushion and metal planter boxes.
Atrium pre-construction
Atrium - design phase
Atrium - planning phase
Atrium finished w/custom bench and metal planter boxes
Vestibule/Atrium design phase
Vestibule construction
Vestibule construction
Vestibule functional shelving
Vestibule with decorative accents
Atrium/Vestibule after construction










